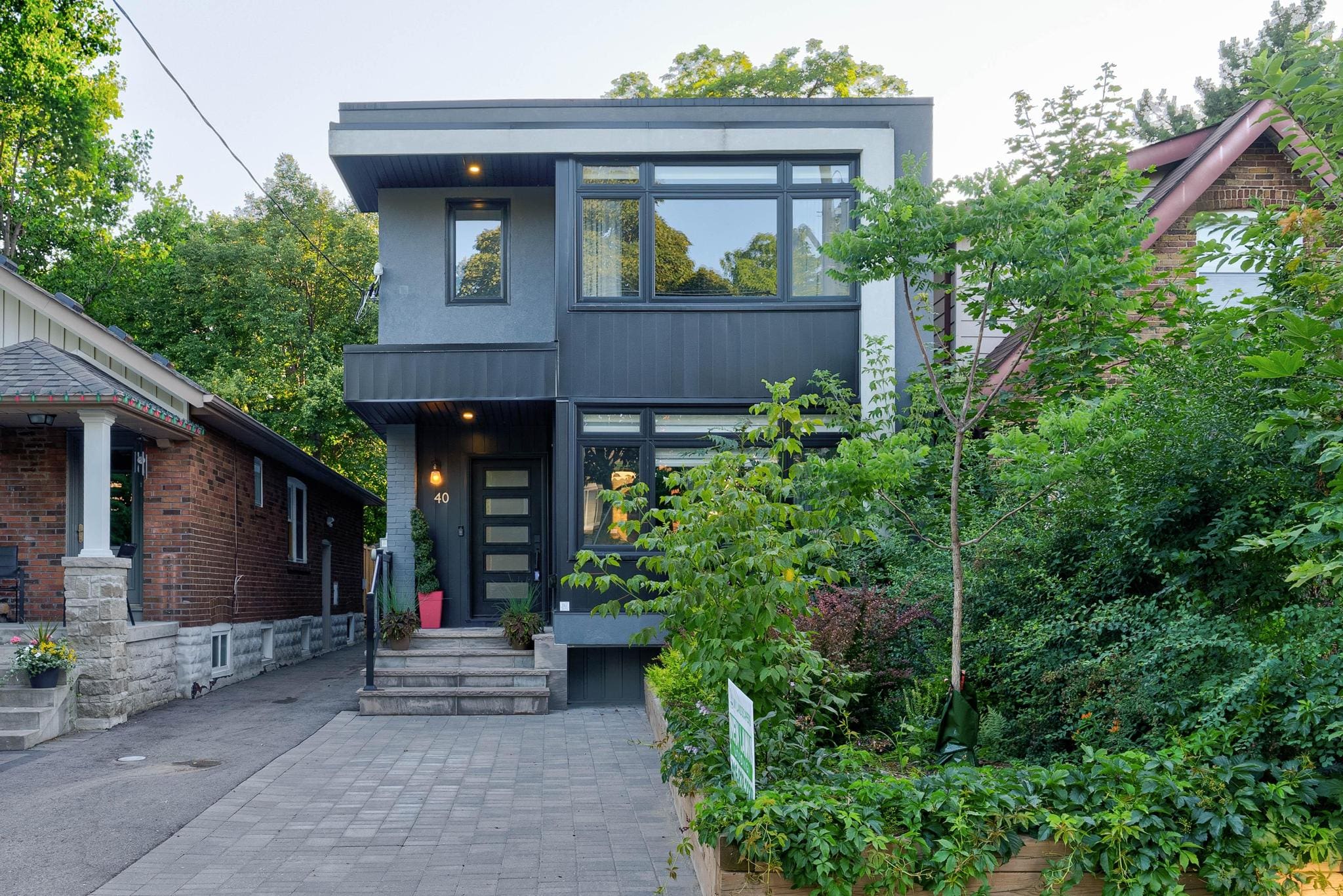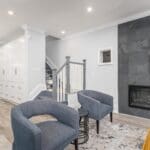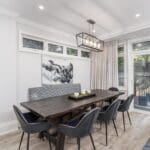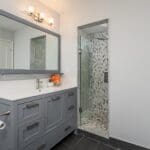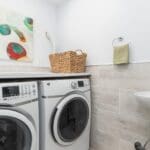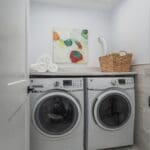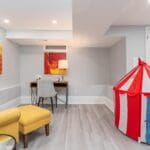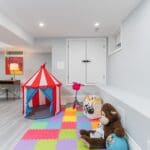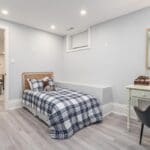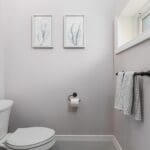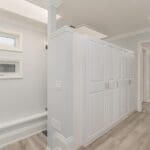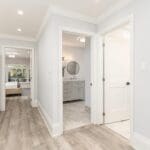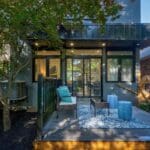Welcome to 40 Chilton Road
Listing Agent: Chris Neill, Broker of Record
Indulge your culinary aspirations in the chef-inspired kitchen, complete with top-of-the-line built-in appliances, stunning quartz countertops, a spacious center island, and abundant storage options. The open concept main floor boasts hardwood floors throughout, creating a warm and inviting ambiance. The formal living room captivates with wall-to-wall windows that provide breathtaking views of the meticulously landscaped front yard. Additionally, the combined dining room and family room offer a versatile space for gatherings and direct access to your private fenced backyard. This outdoor oasis serves as a haven within the city, perfect for hosting memorable barbecues or watching the kids at play.
Upstairs, you’ll discover three generously sized bedrooms, including the impressive primary suite. Pamper yourself in the luxury of double walk-in closets and a spa-like 4-piece ensuite bathroom. Convenience is at its peak with a second-floor laundry room, ensuring effortless chores.
The expansive basement presents endless possibilities, accommodating a dedicated play area for the kids, a home office, and a relaxation zone. A fourth bedroom with a 4-piece ensuite further enhances the functionality of this space. Parking is a breeze, with one legal front pad parking space and an additional garage parking spot.
Conveniently located, this property is mere steps away from shopping destinations, TTC access, the picturesque Taylor Creek, esteemed schools, and much more.
Elevate your lifestyle at 40 Chilton Rd—your dream home awaits!
For more information or to schedule a private showing for 40 Chilton Road, email Chris at chris@theWEIRteam.ca.

